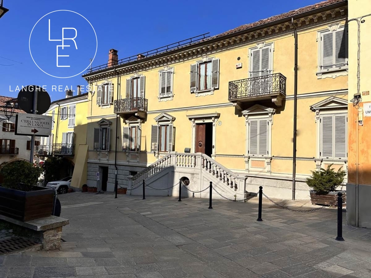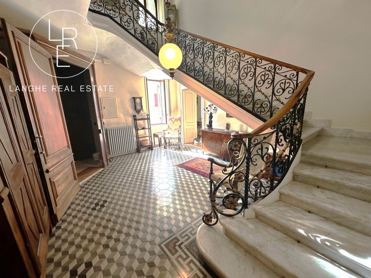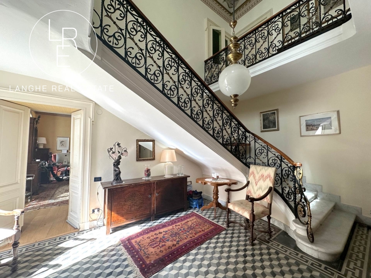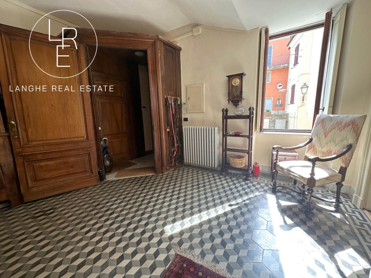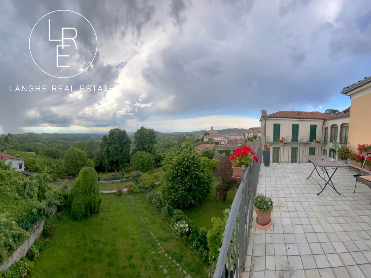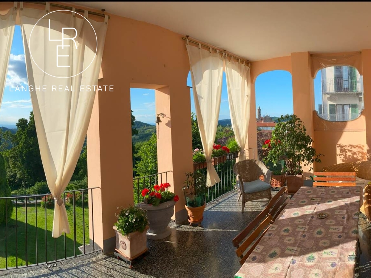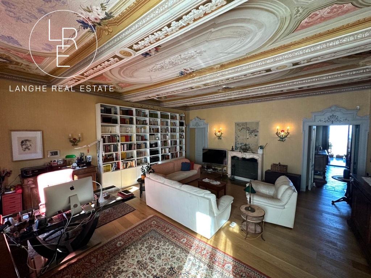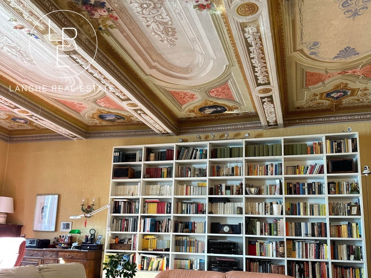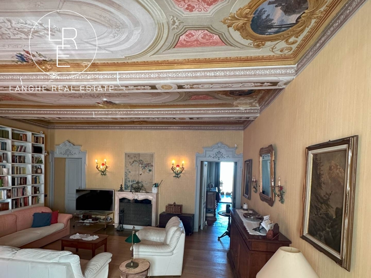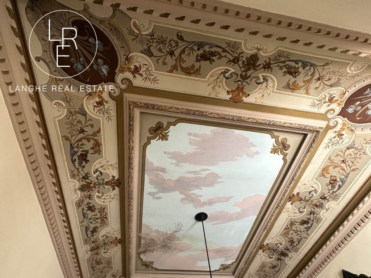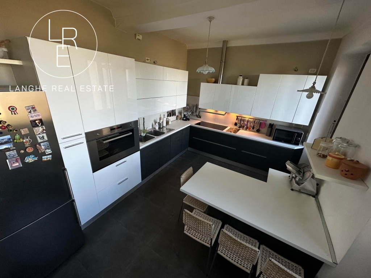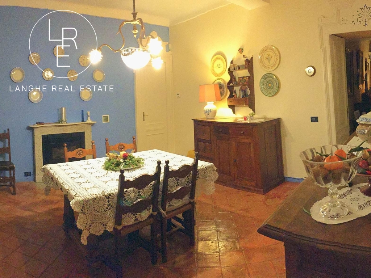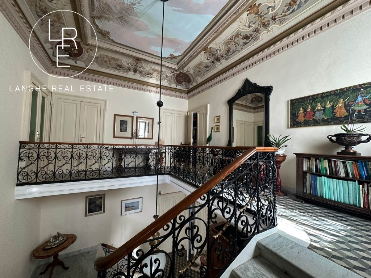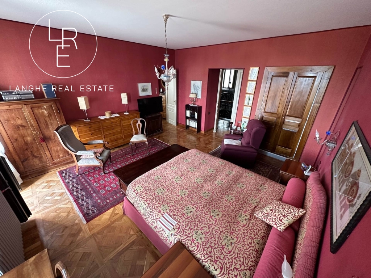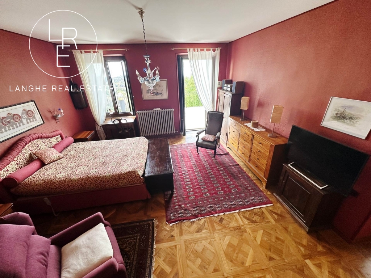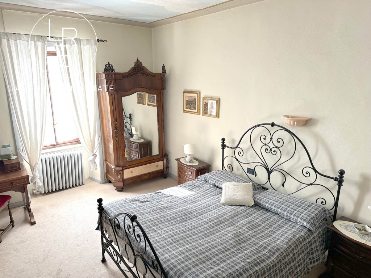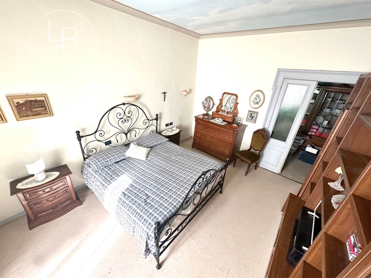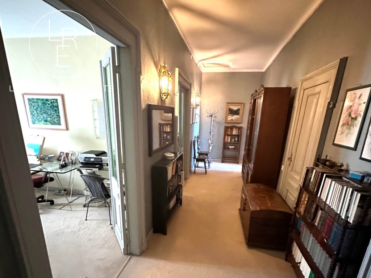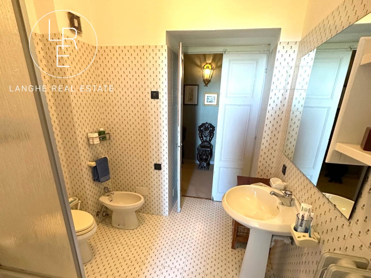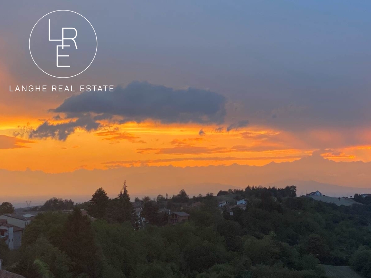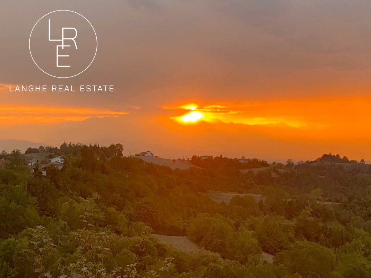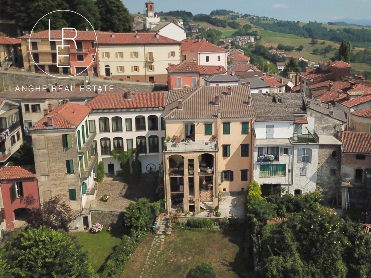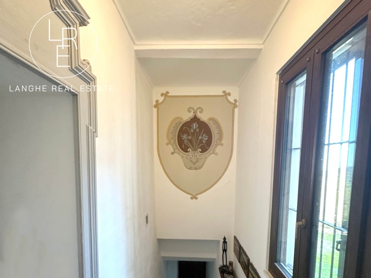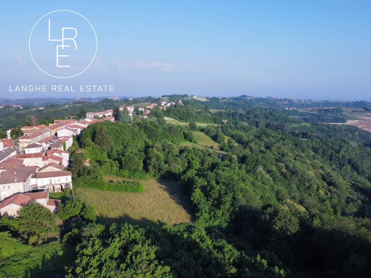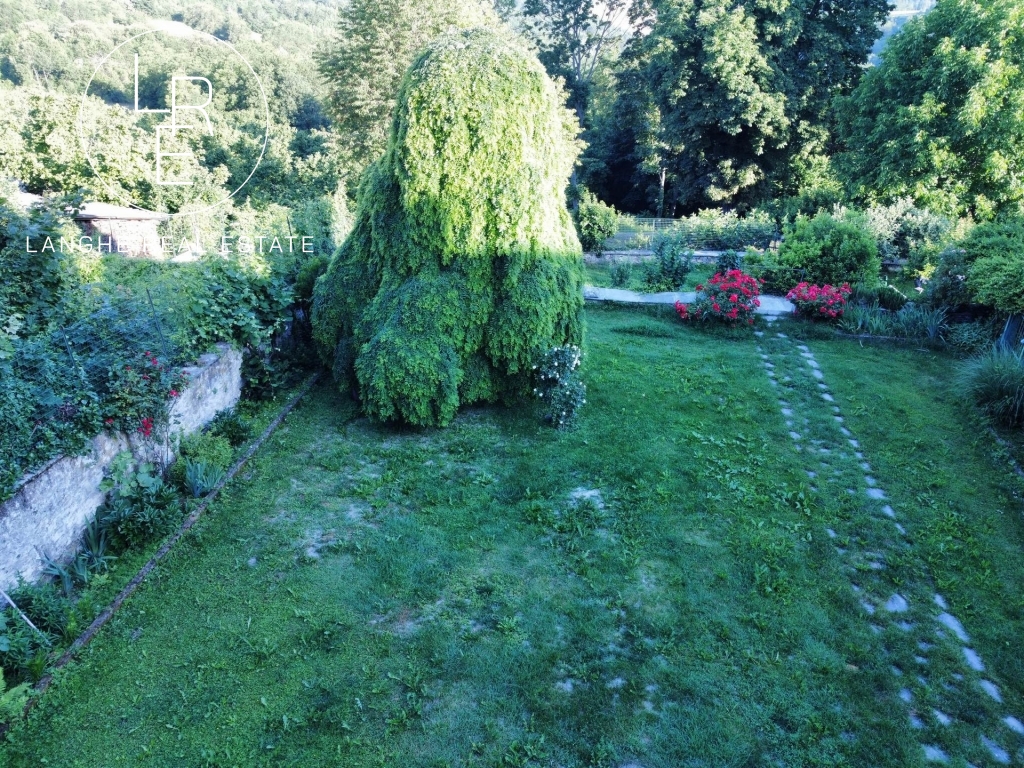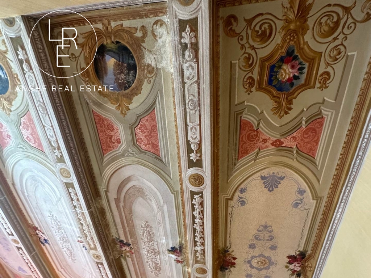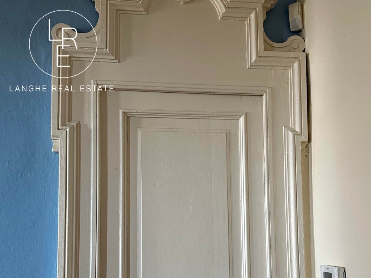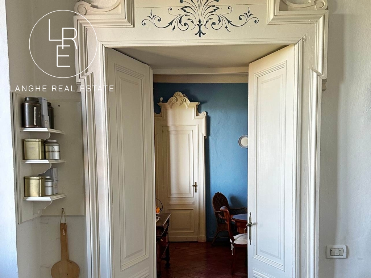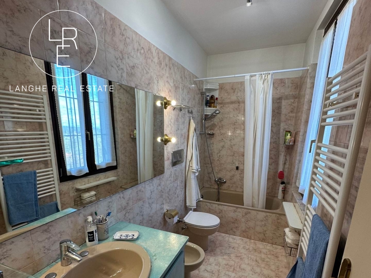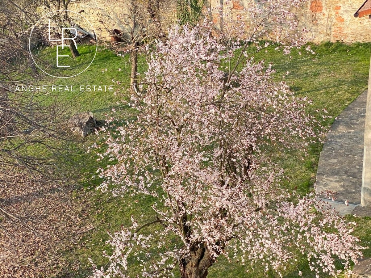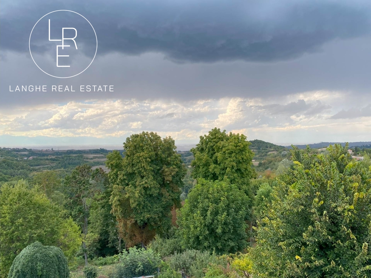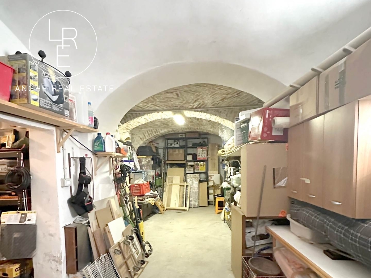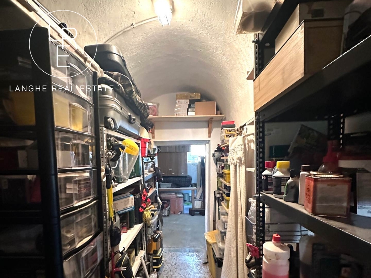Splendid historic house for sale in the Langhe
The house is located in the municipality of Murazzano, an old village in the Alta Langa area, on the hills bordering with Liguria, characterised by its medieval tower and best known for its PDO cheese of the same name.
The particular position of the building means that you are right in the centre of the village, with shops and amenities just a few steps away, while still enjoying your privacy. The main façade, in neoclassical style, faces onto the square in the historic centre of the village, and the garden on the inside overlooks the woods below, offering view of the hills of the Langhe, famous for their fine vineyards, and the Monviso mountain chain..
The property dates back to the 19th century and was designed and built by architect Luigi Gabetti, who actually lived in it. It remained the property of the family's heirs for several decades.
The house retains the original architectural structure and decorative elements which lend it a particularly elegant character. It consists of two floors above ground and two half-basement floors. All of the floors overlook the private garden which covers approximately 600 square metres of land distributed on two levels, where it is possible to install a hot tub or a small swimming pool. The garden is fully fenced in.
The main door leads to the atrium on the ground floor, which opens to the full height of the second floor and is decorated with a magnificent fresco on the vault, an original and perfectly preserved concrete floor, and an original, elegant, wide staircase made of white marble with decorated wrought-iron railings, for access to the bedrooms on the upper floor.
The atrium leads into the spacious living room, which occupies a space of over 50 square metres. The room is decorated with splendid original frescoes on the ceiling and a working fireplace with original pink marble frontals; the parquet floor has been recently installed.
The same floor also hosts the dining room, featuring another fireplace with eighteenth-century white marble frontals which has recently been adapted to burn pellets, and terracotta flooring, the fully renovated and equipped kitchen, the pantry, a guest bathroom and the large, covered terrace with a splendid view of the garden and the surrounding peaks and hills. All the interior doors to the various rooms are embellished with original carved lacquered wood overlays.
On the upper floor is the master bedroom with bathroom, walk-in wardrobe and panoramic terrace overlooking the garden; a corridor leads to a second area with a bedroom with window overlooking the square, a study with a small balcony also overlooking the square, a bathroom with shower and a dressing room with window overlooking the garden.
On the first basement floor, there is a guest bedroom with adjoining bathroom and a second bedroom with fireplace currently used as a laundry room, all with cross vaulted ceilings and windows overlooking the garden; there are also large storage rooms used for hobbies and a garage with access from the square. This level is completed by a delightful loggia overlooking the garden.
On the lower floor, reached by an interior staircase, is the large cellar with exposed arches and a stone cavern. The cellar also has direct access from the garden through a handy door.
The property covers a total of over 450 sqm of commercial space. Since September 2022 it has been totally "GREEN" as it is equipped with solar panels, an inverter, storage battery, state-of-the-art boiler and heat pump.
Insulation in the attic and heat-sealed windows and doors complete the thermal insulation in the winter months and keep the temperature cool during the summer months.
Purchasing this property represents an excellent opportunity to invest in the history and potential of this wonderful area of the Langhe.






