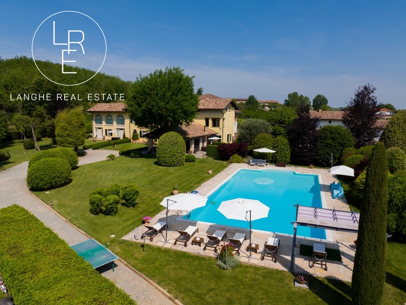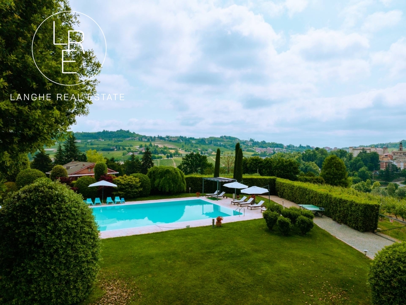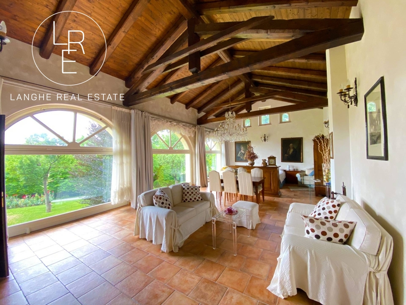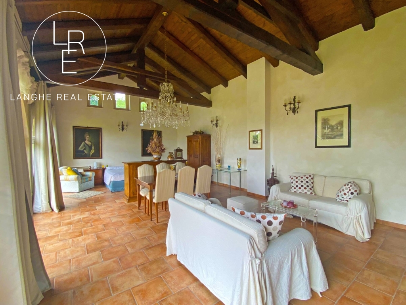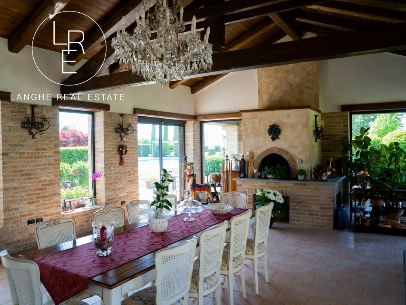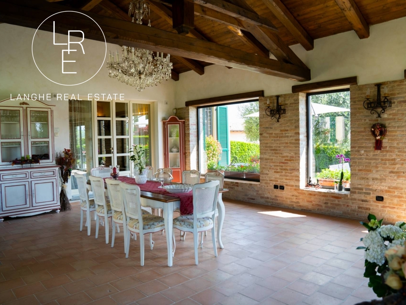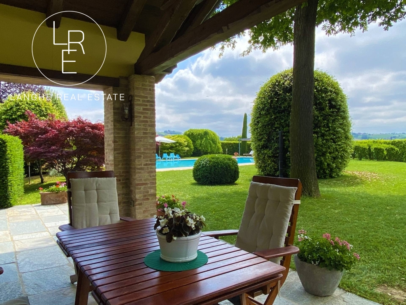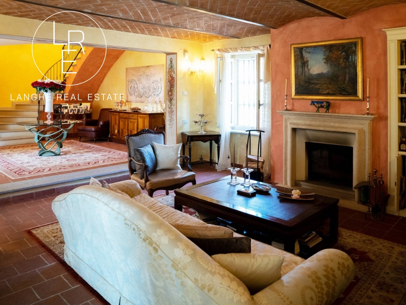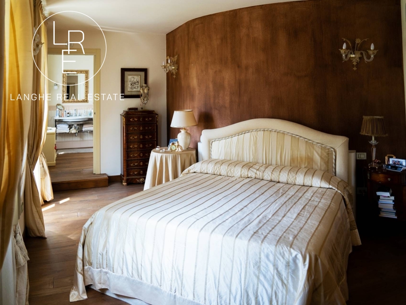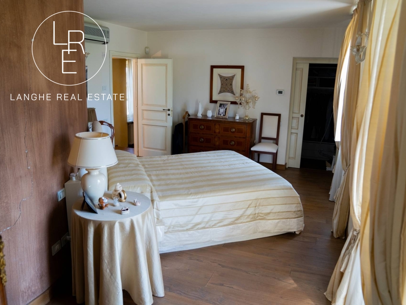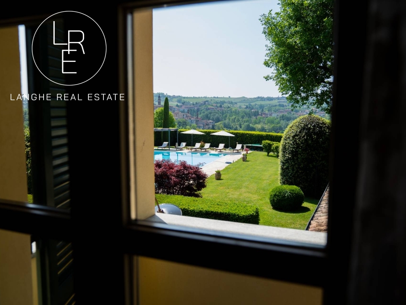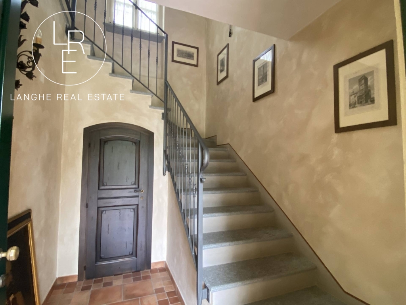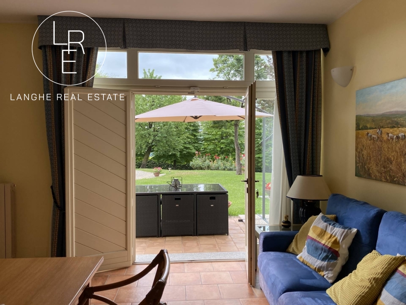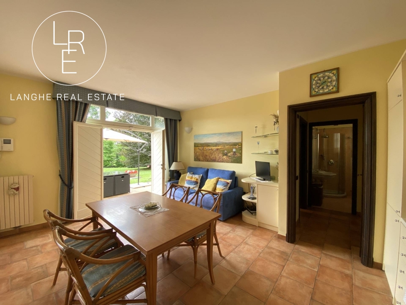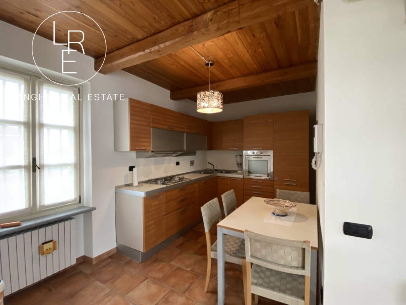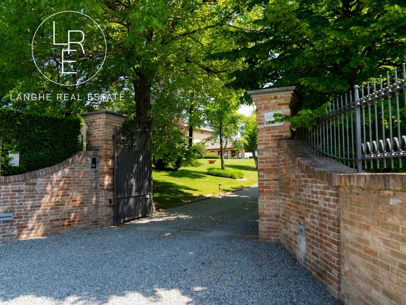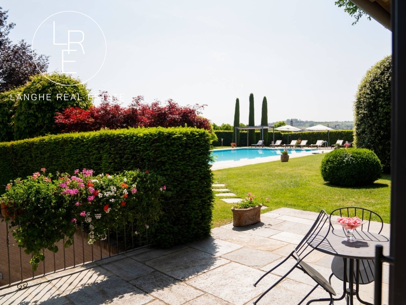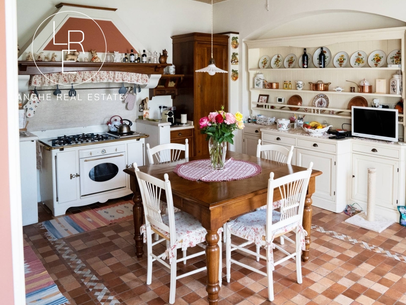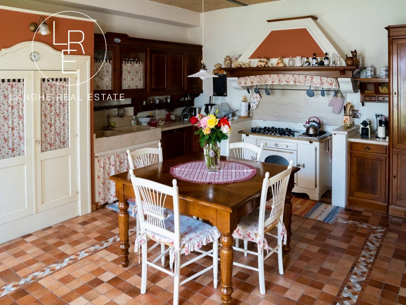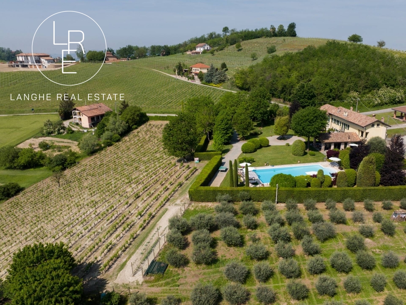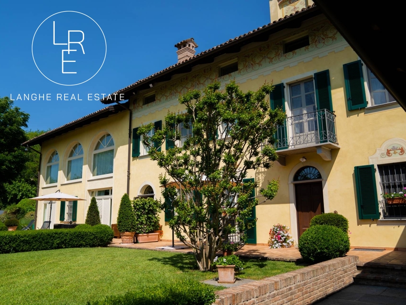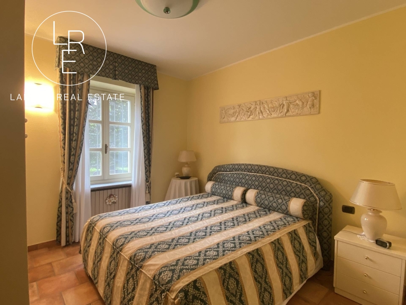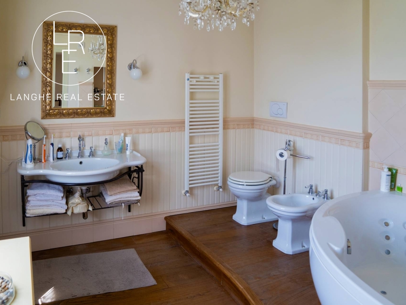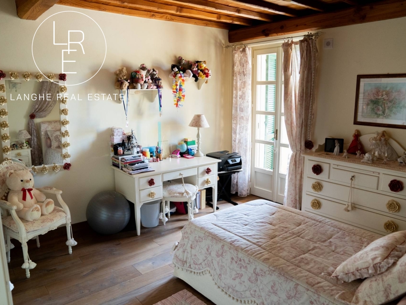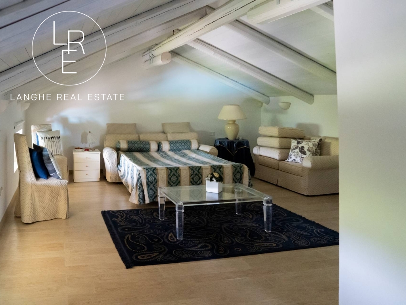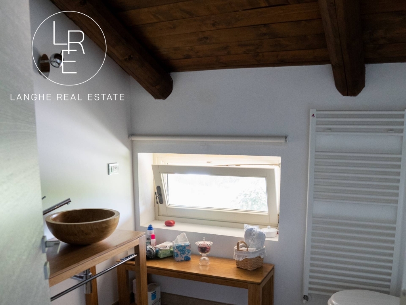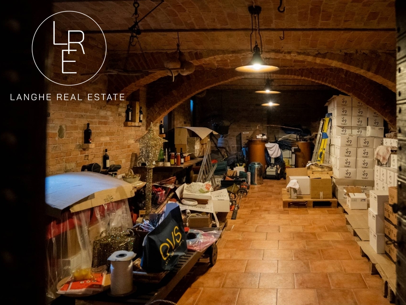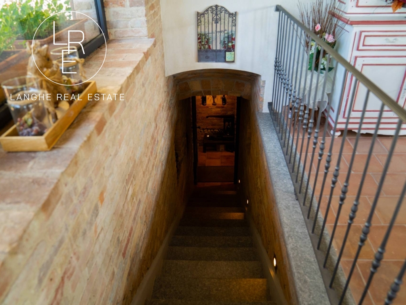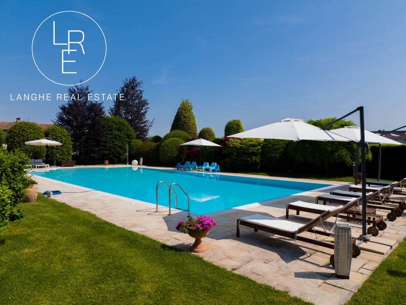Country residence with guesthouse activity for sale
Between the Langhe and Monferrato, in the beautiful setting of the UNESCO World Heritage vineyard landscapes, this elegant country residence overlooks the historic village of Costigliole d'Asti dominated by its charming castle.
Rebuilt and, where possible, refurbished, in recent years, maintaining the original 19th-century architectural layout, the old country property known as Villa Carlotta is currently used partly as a private residence and partly for hospitality activities and events, favoured by the extensive grounds in front of it that surround the magnificent pool.
What makes this splendid residence so special are the approximately 1.6 hectares of land surrounding it, partly cultivated with olive groves and partly occupied by the old Barbera vineyard. With its ideal exposure, this vineyard produces approximately 5,000 bottles of excellent wine, stored in the characteristic exposed brick cellar.
Villa Carlotta, built using the finest materials and state-of-the-art technological systems, features fine terracotta tiles, brick vaulted ceilings in typical Piedmontese style, spectacular wooden roofs with exposed rafters and large windows set into the characteristic arches on the upper floor.
The property offers approximately 500 square metres of living space, a 180-square metre basement and 90 square metres in the attic. It consists of the main house, with entry into the double living room with its beautiful fireplace. The ground floor features an impressive staircase leading to the upper floor, the service area, the magnificent space with large windows used for entertaining, with a large oven, and as a winter garden overlooking the splendid grounds. On the same floor there is a beautiful kitchen furnished in Country Chic style, as well as access to the large garage below and the spacious cellar maintained in its original architectural state with characteristic vaulted ceilings and old bricks.
The upper floor comprises two bedrooms, each with its own bathroom and balcony, and one with a large walk-in wardrobe.
The attic floor is a large open-plan area, with bright natural lighting thanks to large windows, destined for use as an additional bedroom with bathroom.
- The area of the house used for hospitality purposes consists of two independent apartments, which could easily be divided into three.
On the ground floor there is an apartment with a spacious living room, kitchenette, bedroom and bathroom.
The second apartment, on the upper floor, consists of a splendid living room with large windows and an exposed roof, as well as an adjacent open-plan space featuring the sleeping area, kitchenette, bathroom and access to the attic.






